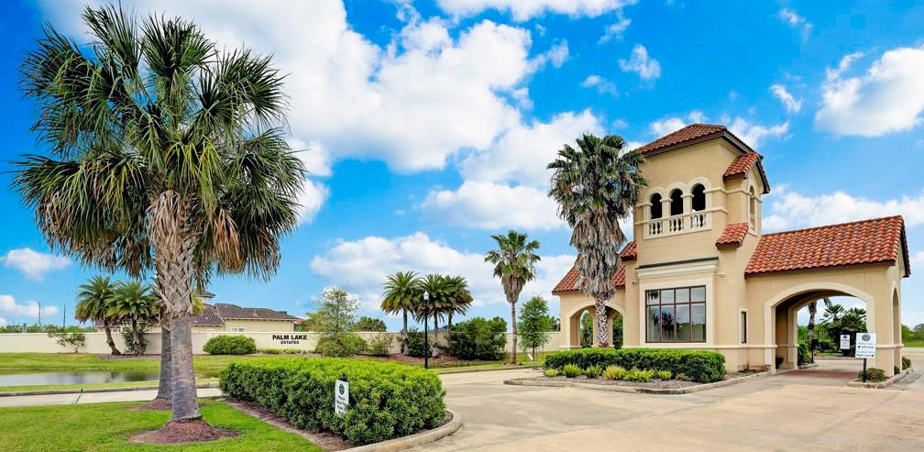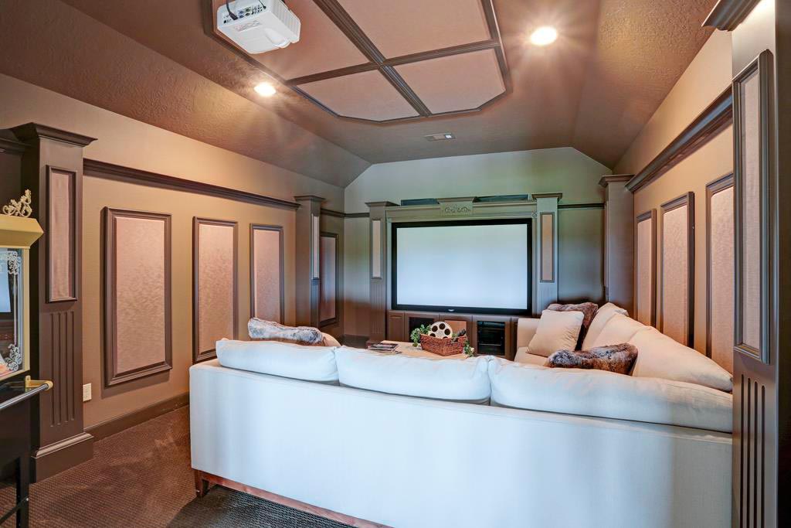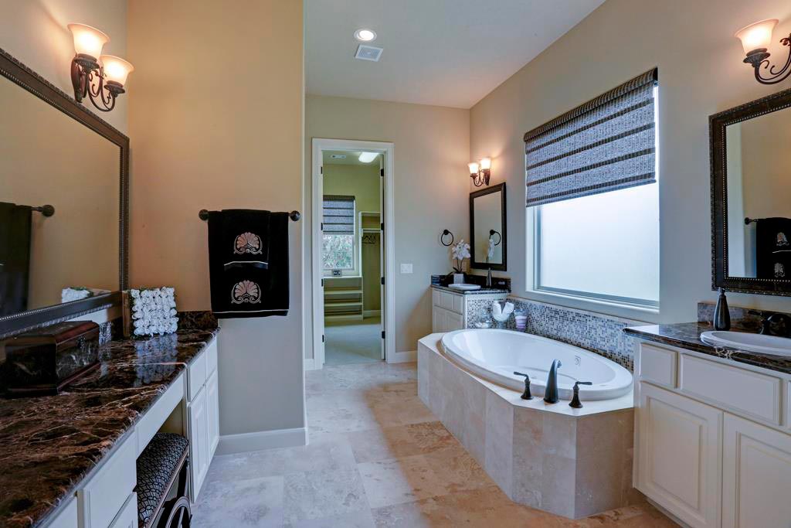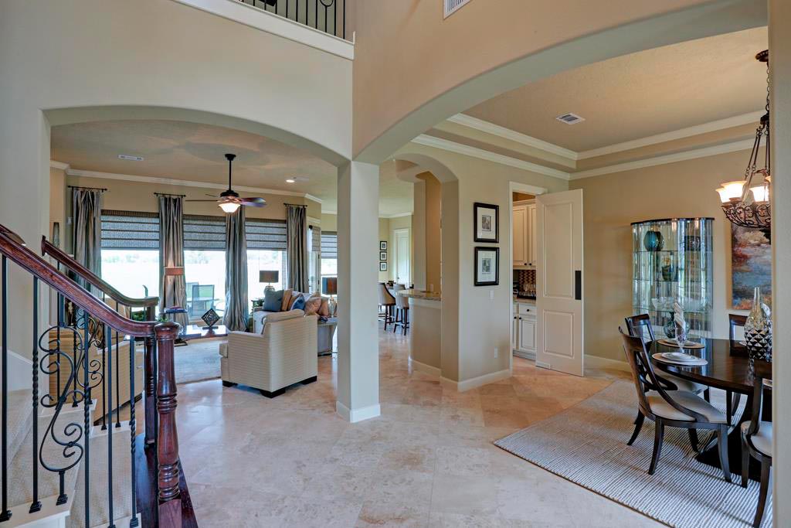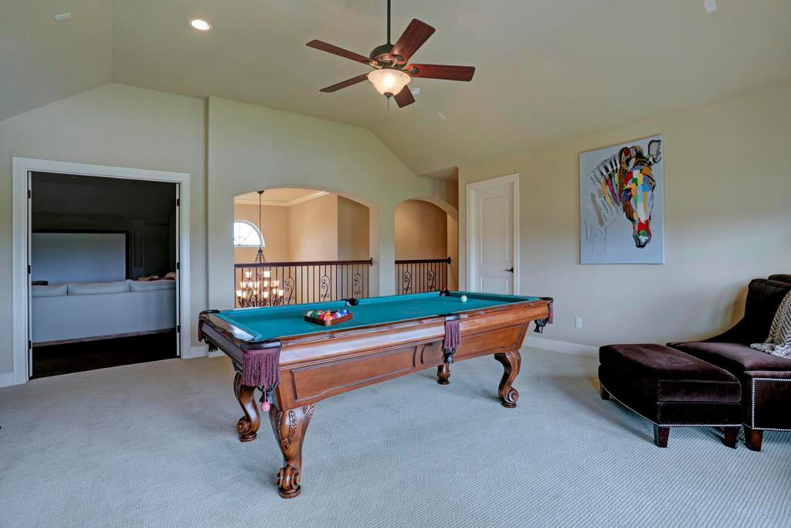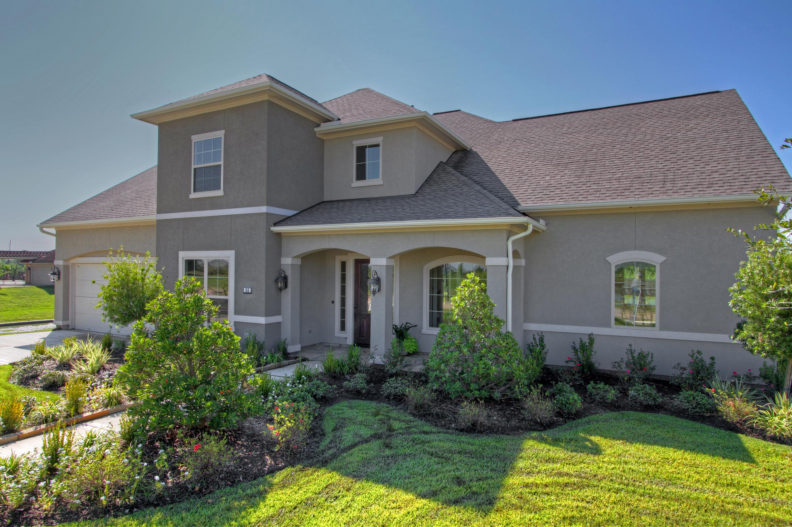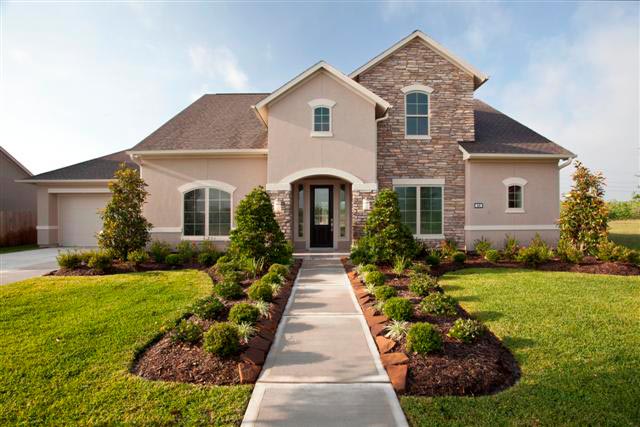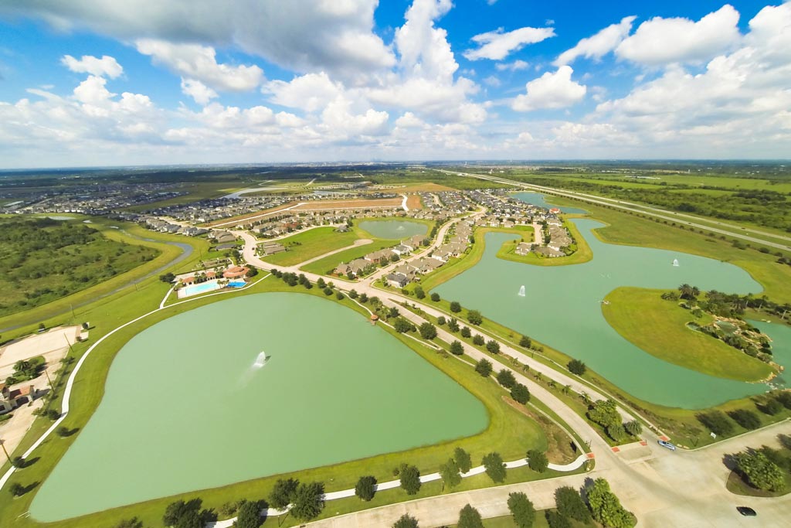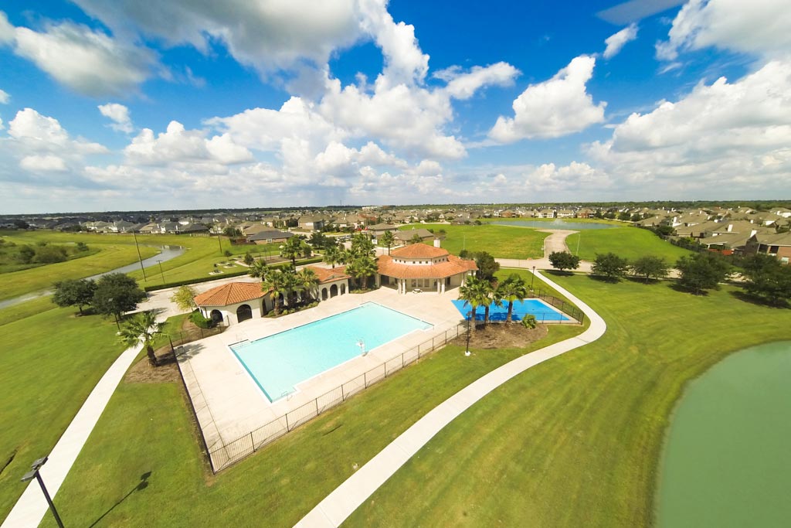About Palm Lake Estates
Palm Lake Estates
McVaugh Custom Homes is proud to present Palm Lake Estates, ideally located west of Highway 288 just north of Highway 6 in Manvel. This exclusive, gated enclave of single family homes beyond the Rodeo Palms community offers custom design on quarter to half acre lots, priced from the $300,000. Nearly half of the lots are waterfront.
In addition to large estate lots, the gourmet kitchen offers stainless appliances, granite countertops and spacious eating nooks. Both the master suite and the upstairs theater room offer countless details. These standard details are through out the home and will inspire you to believe you can have it all within your budget. Palm Lake Estate homes provide innovative standards such as pre-wiring for alarms, motion, surround sound and computers, plus this exclusive development offers several distinct floor plans or clients can have a home designed just for them. In addition, homes come equipped with state-of the-art energy efficiencies.
“The homes of Palm Lake Estates offer added security from the only guard-gated community in the Pearland area, as well as luxury finishes all for a great price,” adds company President, Jim McVaugh.
Posh Interiors
- – Interior paint selection includes two colors for dramatic contrast
- – Custom crown molding in foyer, dining room, gallery, family room, kitchen, master bedroom and powder room
- – Oversized 6” base boards throughout
- – Round sheetrock corners (Square at 64 Palmero)
- – Carpet selections to choose from in all bedrooms and closets
- – Trendsetting floors for all bathrooms and utility rooms
- – Recessed can lighting with hanging fixtures per plan
- – Audio pre-wiring for speakers and volume control and sub-woofer in the family room for your entertainment needs
- – Pre-wired for alarm, motion sensors, surround sound, volume controls, television, phone and data
- – 2 keypads per plan
- – Technologically advanced structure wiring for phone, television, and data in family room, study, master bedroom, game room and secondary bedrooms
Master Suite
- – Custom paint grade cabinets with elegant appointments
- – Relaxing garden tub
- – Elongated commode
- – Plumbing faucets in oil rubbed bronze, brushed nickel or chrome
- – Custom designed travertine tile floor design
- – Separate enclosed glass shower, your choice of oil rubbed bronze, brushed nickel frame trim with custom designed tile surrounding
- – Granite or marble countertops
- – 8” spread plumbing fixtures
- – Walk in closet(s)
Secondary Bathrooms
- – Granite countertops
- – 12×2 Travertine floors
- – Custom designed cabinets with elegant appointments
Inspired Exteriors
- – Professionally designed landscape offering curb appeal and individuality
- – Stucco, stone and brick exteriors
- – Aluminum gutters in select areas ensuring proper drainage
- – Wrapped in weather resistant barrier to combat water, moisture and air infiltration
- – Almond double pane law-e vinyl windows
- – Schlage LINK hardware in front door
Culinary Creations
- – Custom designed cabinets with elegant appointments
- – Granite countertops with 1½” bullnose edge
- – Jenn-Air stainless steel range
- – Jenn-Air stainless steel self-cleaning convection oven
- – Jenn-Air stainless steel microwave
- – Jenn-Air stainless steel dishwasher
- – Under mount sink in stainless steel
Innovative Energy
- – Homes built to meet energy efficiency requirements made to meet or exceed all local and regional energy efficiency programs & codes
- – Almond double pane low-e vinyl windows
- – High efficiency HVAC system with programmable thermostat to accommodate your daily schedule
- – Decorative ceiling fans in master bedroom, family room and all secondary bedrooms
- – Radiant barrier roof decking to allow consistent temperatures in your home year round
- – Foam sealant around all exterior windows and doors
- – R-13 & R-19 fiberglass batt insulation
- – R-30 fiberglass insulation at top floor

