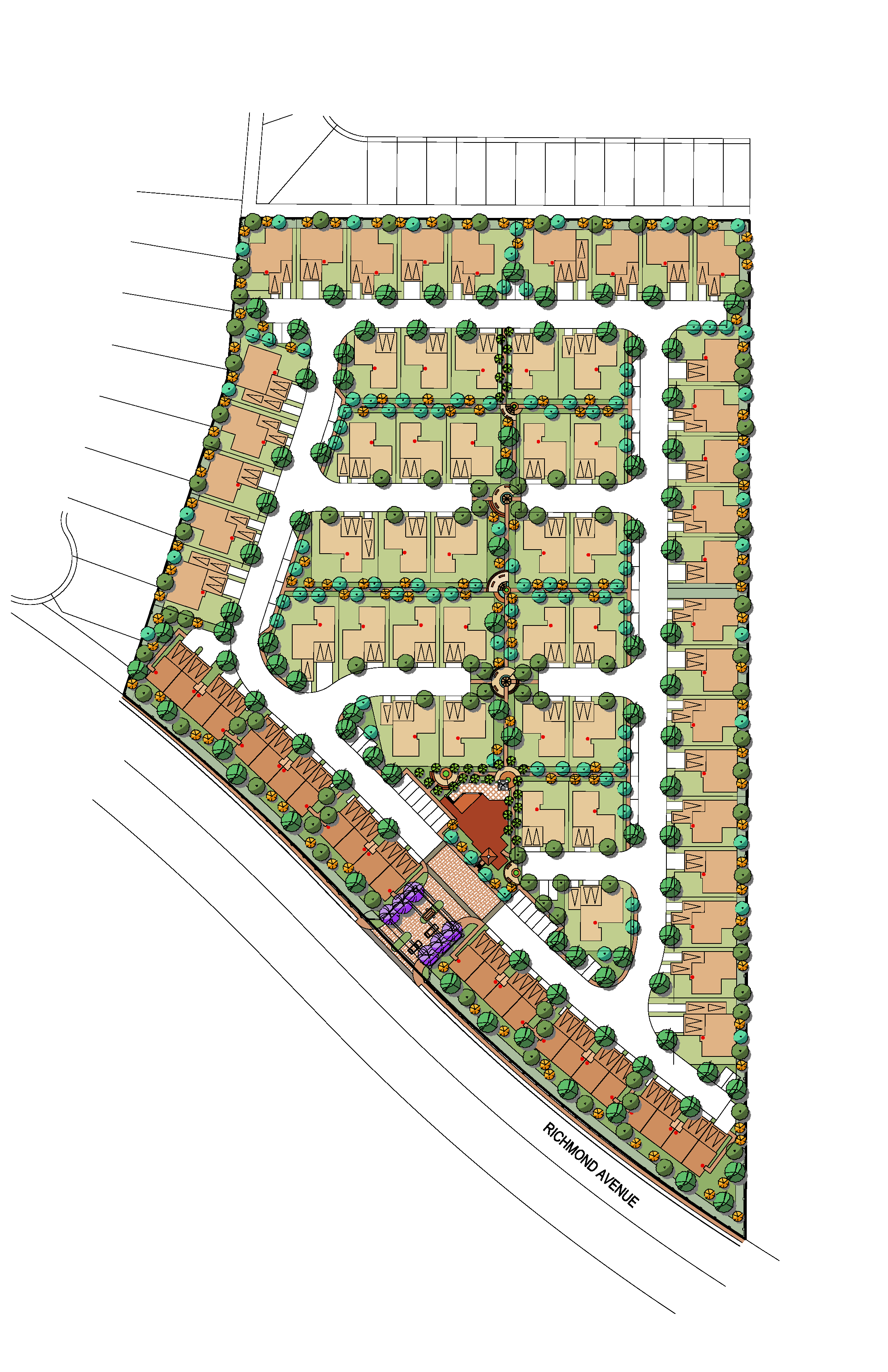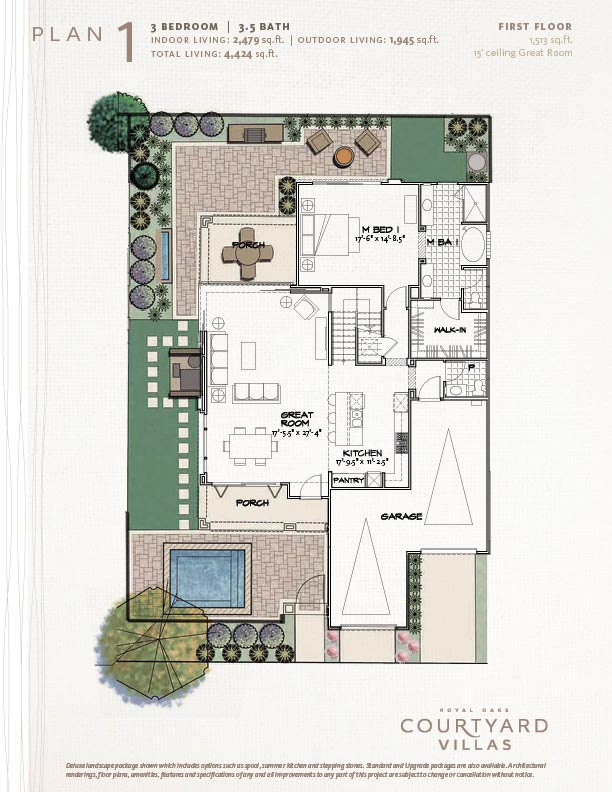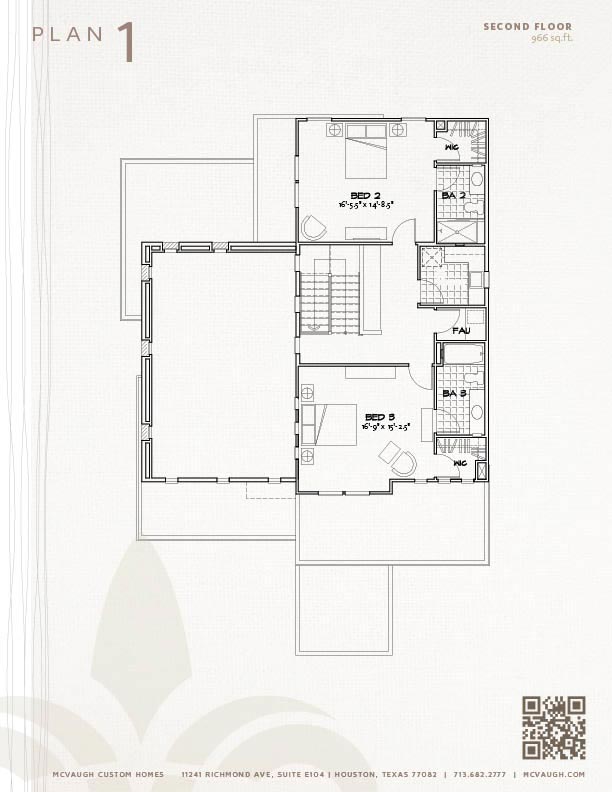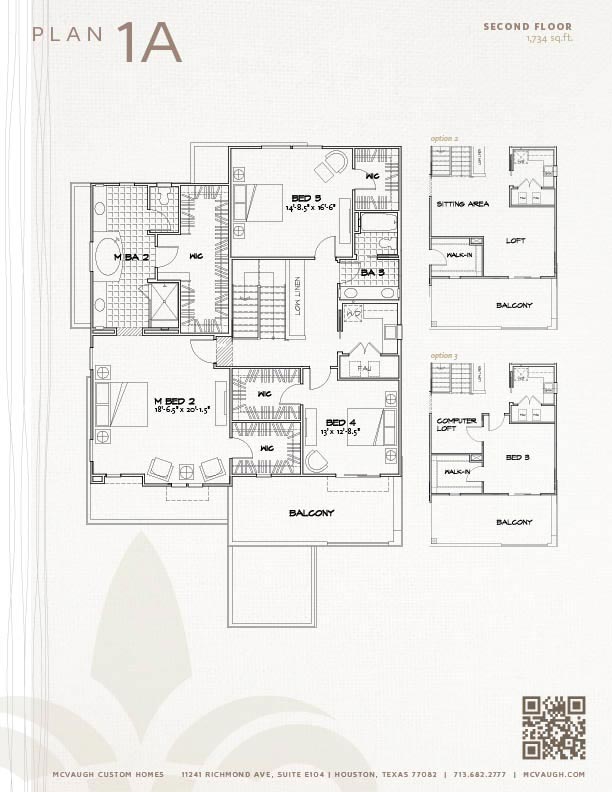Floor Plan 1
With 3 to 5 baths, it caters to both functionality and privacy, ensuring that every moment spent here is a testament to sophisticated living. Spanning a generous 2,479 square feet of indoor living space, this residence is an epitome of elegance and relaxation, ideal for those who appreciate the finer things in life.
Specifications:
Bedroom: 3
Indoor Living: 2,479 sq. ft.
Outdoor Living: 1,945 sq. ft.
Total Living: 4,424 sq. ft.
- Bedrooms: 3 – Each bedroom is a sanctuary of tranquility, offering ample space and natural light, promoting a serene and restful environment.
- Baths: 3-5 – The bathrooms range from functional and compact to expansive and luxurious, featuring high-quality fixtures and finishes.
- Indoor Living: 2,479 sq. ft. – The indoor living area is a blend of aesthetics and functionality, with ample room for relaxation, entertainment, and personal pursuits. It’s designed to be both inviting and impressive, suitable for hosting gatherings or enjoying quiet evenings.
- Outdoor Living: 1,945 sq. ft. – The outdoor living space is a seamless extension of the indoors, offering a sprawling area for leisure and social activities. This area is perfect for enjoying the beauty of nature or hosting outdoor events.
- Total Living: 4,424 sq. ft. – The total living space of 4,424 square feet is thoughtfully allocated to balance comfort with luxury, creating a harmonious living environment that is both expansive and intimate.
Floor Plan 1 is more than just a residence; it’s a lifestyle choice for those who seek a harmonious balance between indoor luxury and outdoor splendor. It’s an ideal abode for families or individuals who value space, elegance, and a connection with nature.
The thoughtfully designed layout ensures that each area is utilized to its full potential, making everyday living both comfortable and stylish. This plan is not just about a house; it’s about creating a home that resonates with elegance, comfort, and timeless sophistication.
Floor Plan 1A
Introducing Floor Plan 1A, a testament to luxury and thoughtful design. This exquisite 4-bedroom residence redefines elegance, offering a unique blend of style and functionality.
With the option of 3 to 5 baths, the plan caters to diverse needs and preferences, ensuring a comfortable and personalized living experience. The indoor living space, spanning 3,247 square feet, is crafted to exude comfort and style, making it an ideal setting for intimate family moments and grand entertaining.
Specifications:
Bedroom: 4
Outdoor Living: 1,945 sq. ft.
Balcony: 194 sq.ft.
Total Living: 5,386 sq. ft.
- Bedrooms: 4 – Each of the four bedrooms is a private retreat, offering spaciousness and tranquility. The design prioritizes comfort, ensuring a restful and rejuvenating atmosphere.
- Baths: 3-5 – The bathrooms vary from practical and cozy to spacious and opulent, each designed with superior fixtures and contemporary finishes.
- Indoor Living: 3,247 sq. ft. – The expansive indoor living area is a hallmark of sophistication, providing ample space for various activities, from quiet reading corners to lively social gatherings.
- Outdoor Living: 1,945 sq. ft. – Embrace the outdoor lifestyle with a generous outdoor living area that extends the home’s elegance to the natural surroundings. It’s a versatile space for relaxation, entertainment, or simply enjoying the fresh air.
- Balcony: 194 sq. ft. – The charming balcony adds an extra layer of luxury, offering a private outdoor escape with scenic views, ideal for morning coffees or evening reflections.
- Total Living: 5,386 sq. ft. – With a total of 5,386 square feet, this floor plan skillfully balances indoor luxury with outdoor serenity, providing a spacious and elegant living environment.
Floor Plan 1A is more than just a structure; it’s a haven of sophistication and relaxation. It’s perfectly suited for those who desire a blend of grandeur and tranquility in their daily living.
This plan is ideal for families or individuals seeking an upscale lifestyle with ample room for growth and creativity. The thoughtful layout and luxurious amenities make it a perfect backdrop for creating lasting memories.
Request Information:





