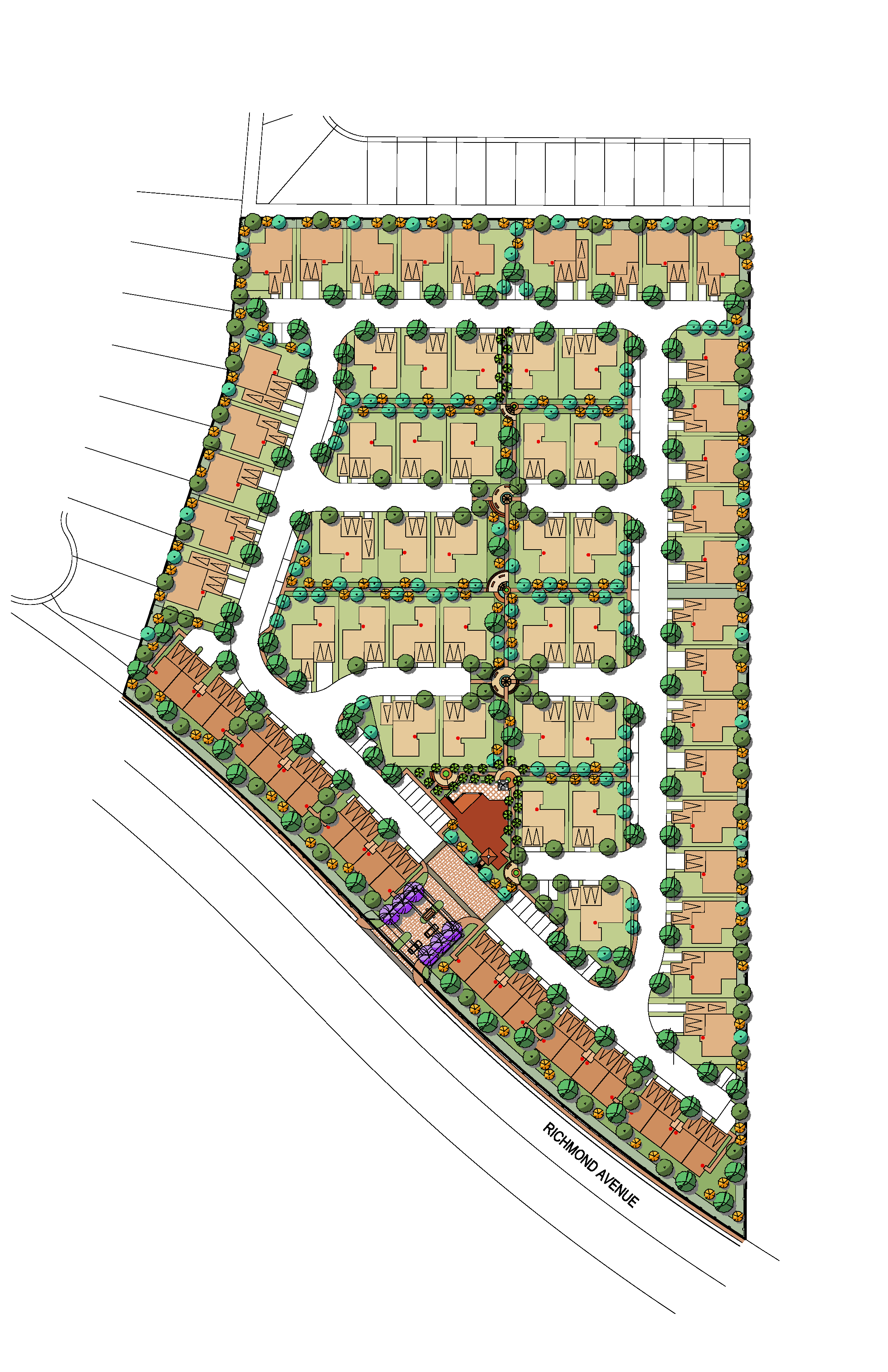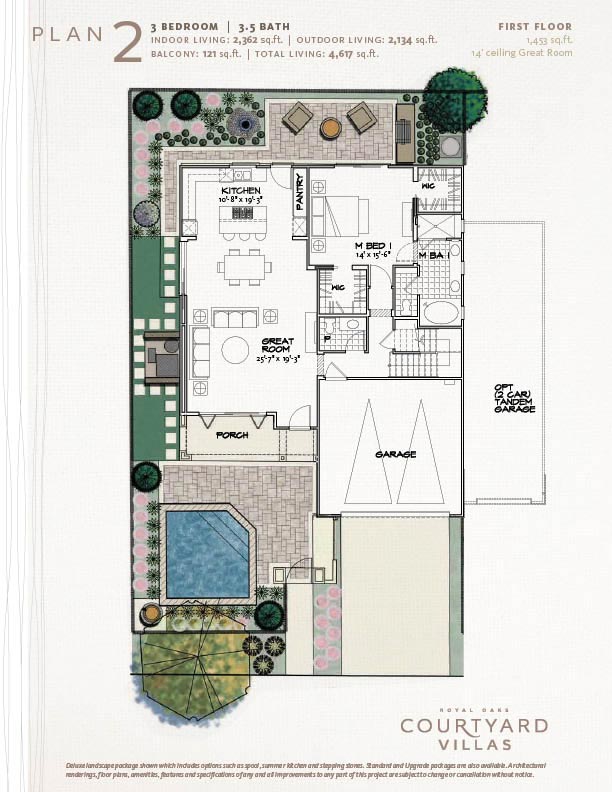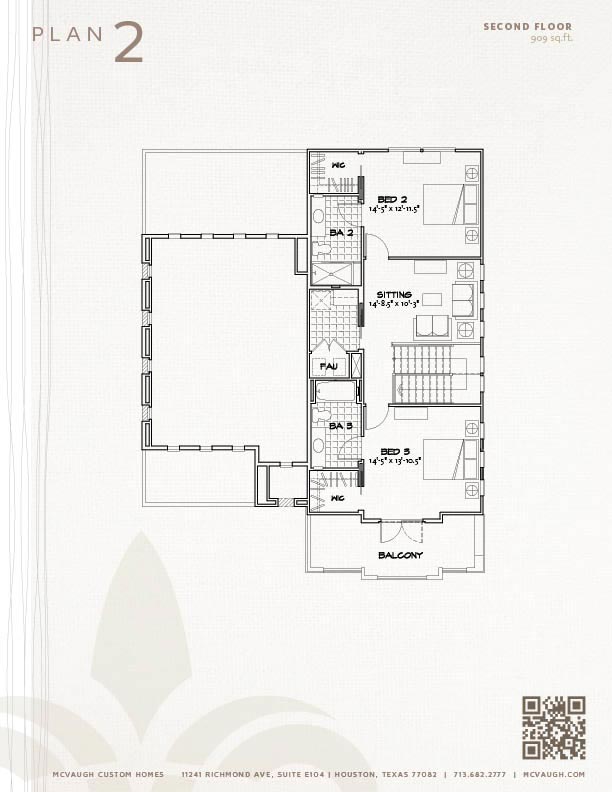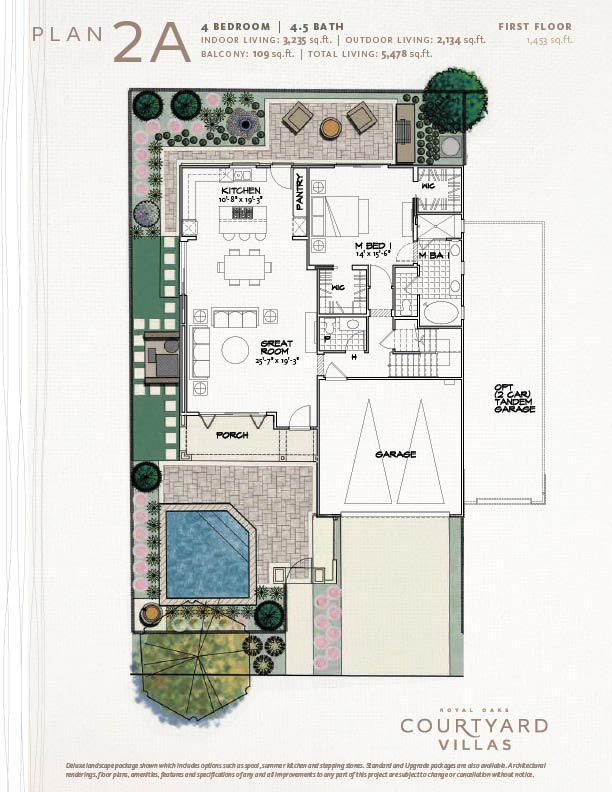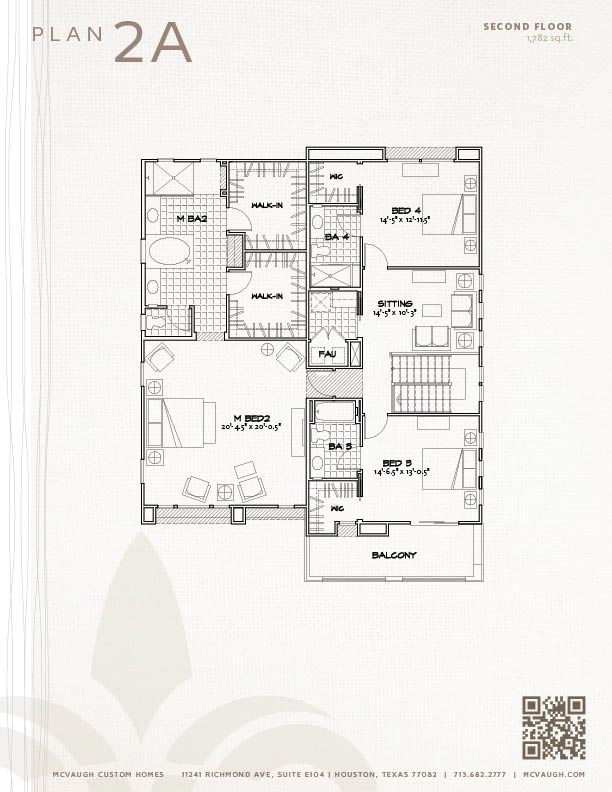Floor Plan 2
From the spacious living areas to the luxurious baths, each element of this floor plan has been thoughtfully considered, ensuring every moment at home feels like a retreat. Covering 2,362 square feet, the indoor living space is crafted to provide a functional and aesthetically pleasing environment.
Specifications:
Bedroom: 3
Indoor Living: 2,362 sq. ft.
Outdoor Living: 2,134 sq. ft.
Balcony: 121 sq. ft.
Total Living: 4,617 sq. ft.
- Bedrooms: 3 – Spacious and serene, each bedroom serves as a private oasis, offering a perfect escape after a busy day, with ample natural light and ventilation.
- Baths: 3-5 – Ranging from sleek and modern to spacious and lavish, these bathrooms are designed with high-end fixtures and finishes, providing a spa-like experience at home.
- Indoor Living: 2,362 sq. ft. – The indoor living area is a confluence of luxury and practicality, featuring spaces ideal for relaxing and hosting, emphasizing comfort in every square foot.
- Outdoor Living: 2,134 sq. ft. – A substantial outdoor living space serves as an extension of the home, perfect for al fresco dining, gardening, or simply soaking in the sun.
- Balcony: 121 sq. ft. – The charming balcony adds a dimension of exclusivity and private outdoor enjoyment, offering a serene spot for morning coffee or evening relaxation.
- Total Living: 4,617 sq. ft. – The residence spans 4,617 square feet and is expertly designed to ensure a seamless flow between indoor and outdoor living.
Floor Plan 2 isn’t just a residence; it’s a lifestyle destination. Ideal for those who seek a blend of indoor luxury and expansive outdoor living, it offers a unique opportunity to experience the best of both worlds.
The thoughtful design ensures that every inch of space is maximized for comfort and style, making it perfect for families or individuals who cherish space and luxury. This plan is not just about building a house; it’s about creating a sanctuary that resonates with elegance, functionality, and enduring sophistication.
Floor Plan 2A
Floor Plan 2A is a pinnacle of luxury and refined living. This exquisite 4-bedroom residence is a masterpiece of design, offering an expansive living experience that seamlessly blends indoor elegance with outdoor tranquility.
Ideal for discerning homeowners, this plan offers a unique combination of style, space, and sophistication. The indoor living area, covering 3,235 square feet, exudes comfort and class, creating an inviting atmosphere for intimate family gatherings and lavish entertainment.
Specifications:
Bedroom: 4
Bath: 4-5
Balcony: 109 sq.ft.
Total Living: 5,478 sq. ft.
- Bedrooms: 4 – Each bedroom in this plan is a haven of peace, offering ample space and privacy, ensuring a serene environment for rest and relaxation.
- Baths: 4-5 – Ranging from cozy to palatial, the bathrooms are equipped with top-tier fixtures and stylish finishes, redefining luxury in every detail.
- Indoor Living: 3,235 sq. ft. – The generously proportioned indoor living area provides a versatile space for various activities.
- Outdoor Living: 2,134 sq. ft. – The outdoor area is an expansive canvas, perfect for hosting social events, enjoying tranquil moments, or engaging in outdoor hobbies.
- Balcony: 109 sq. ft. – The balcony is a charming addition, offering a private nook for relaxation or contemplation, enhancing the overall living experience.
- Total Living: 5,478 sq. ft. – With a total living area of 5,478 square feet, this floor plan is a testament to the thoughtful and luxurious design, balancing indoor comfort with outdoor enjoyment.
Floor Plan 2A represents the zenith of modern living, designed for those who aspire for a home that’s not just a place to live but a reflection of their aspirations and lifestyle. It caters to the needs of those who desire spaciousness, luxury, and a connection to the outdoors without compromising on privacy and comfort.
This plan is more than a dwelling; it’s a statement of elegance and a commitment to a lifestyle that values both spacious interiors’ grandeur and expansive exteriors’ charm. Embrace the epitome of sophisticated living with Floor Plan 2A, where every corner is crafted with precision and every space tells a story of luxury and refinement.
Request Information:
